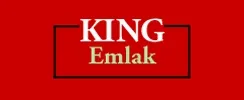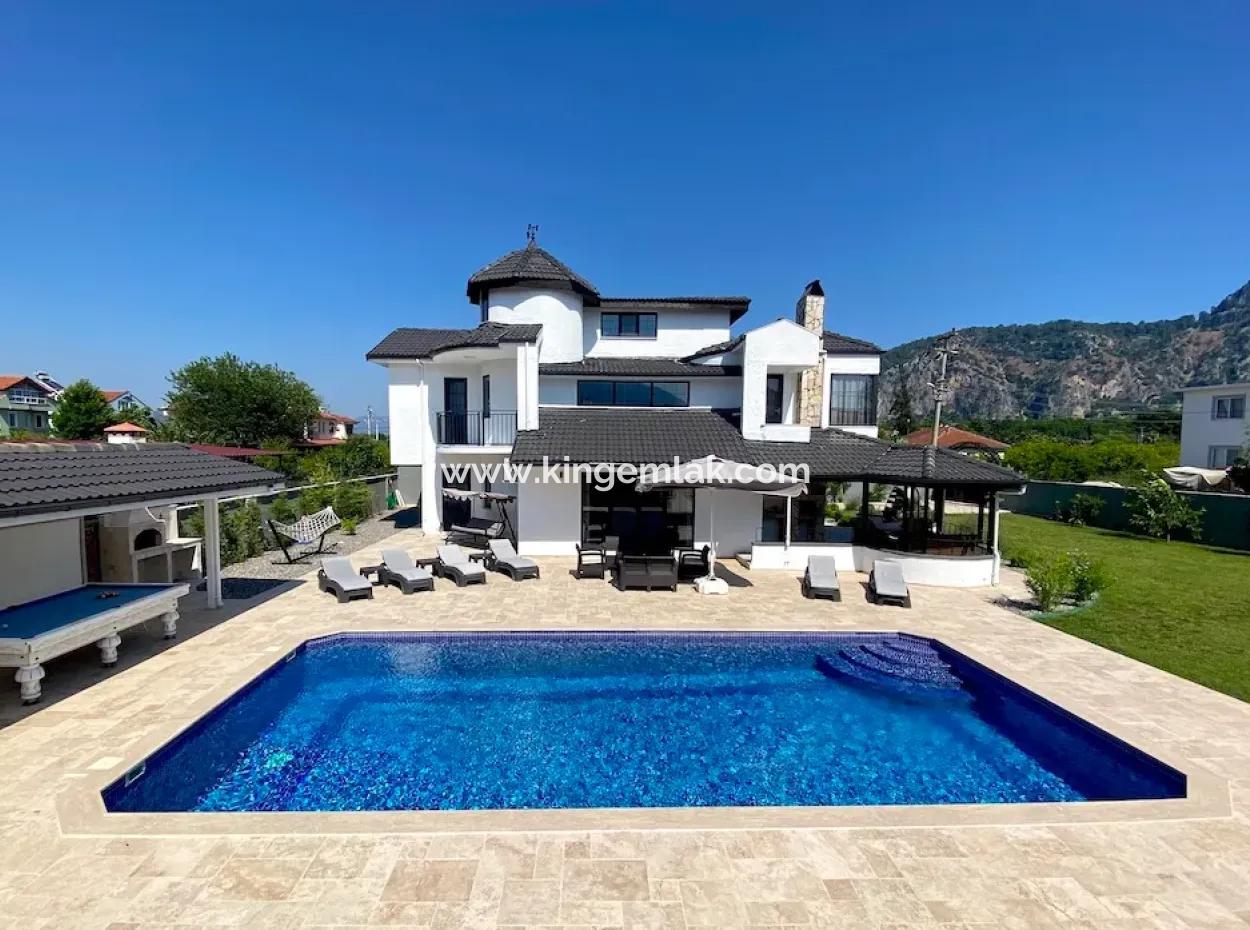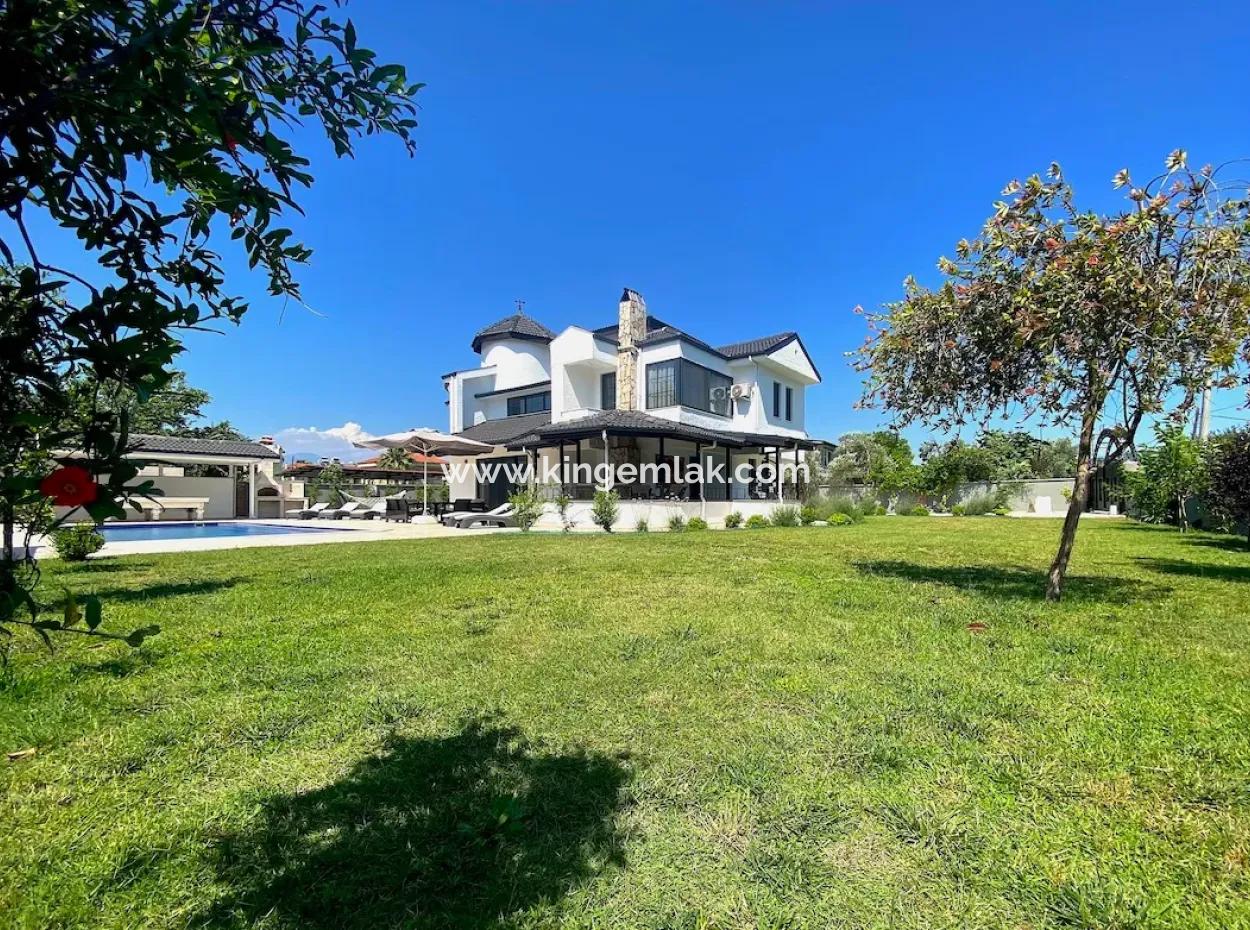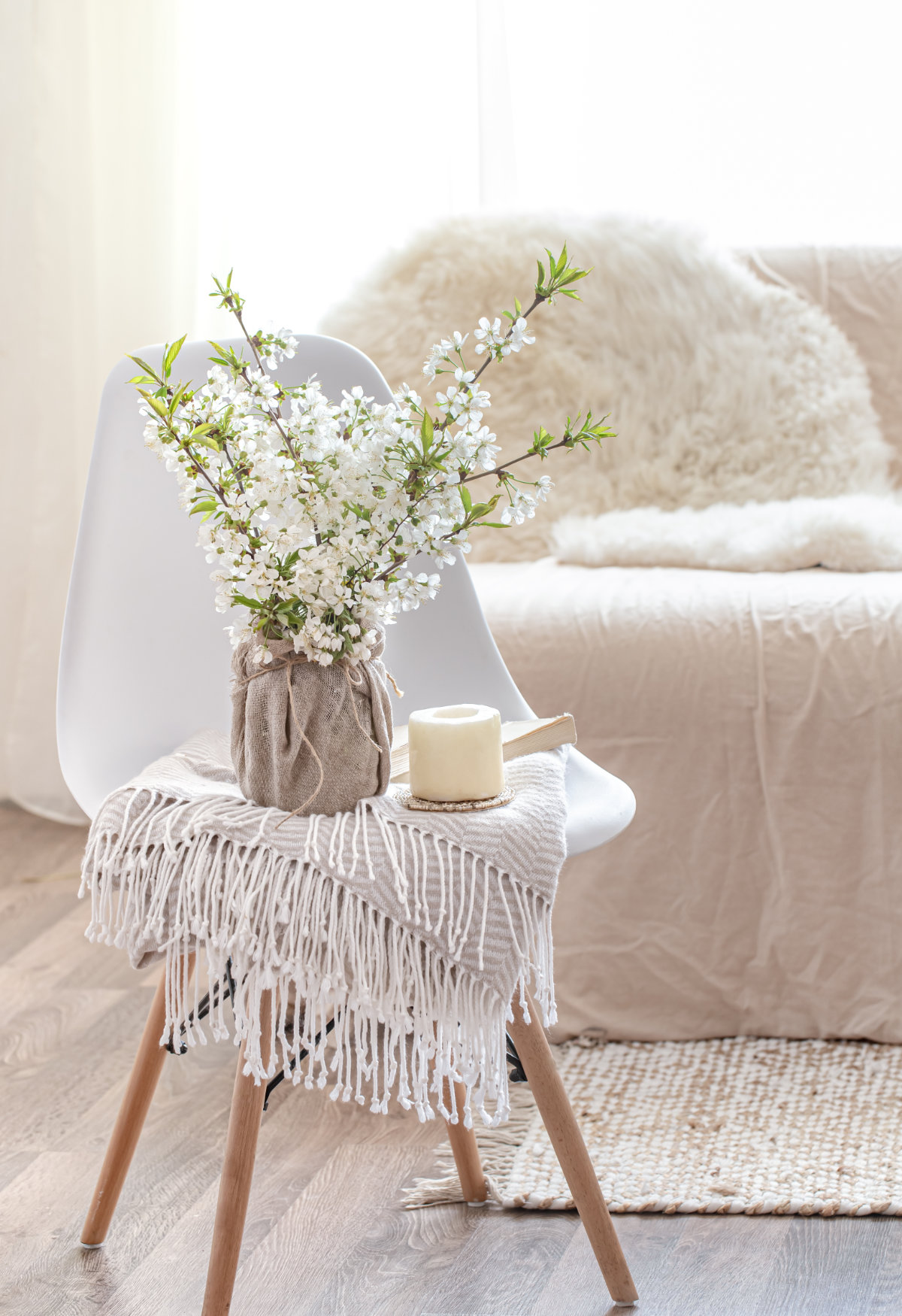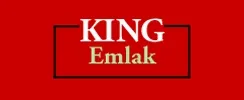- 37.8200
- 41.6823
- 49.1176
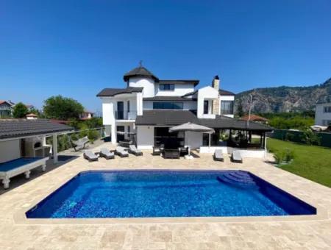
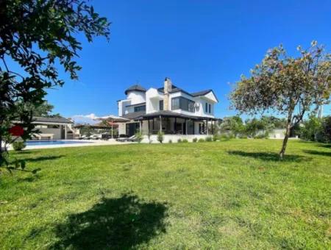
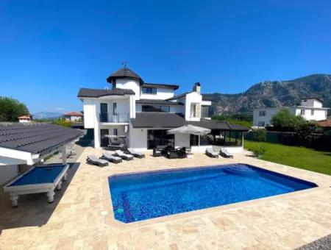
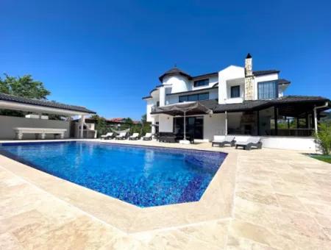
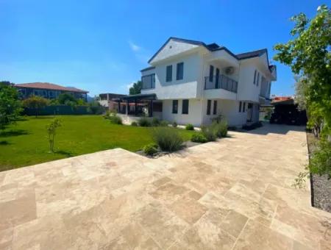
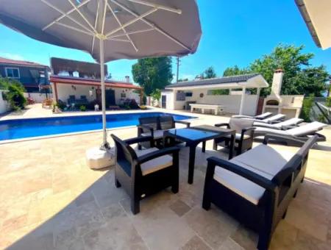
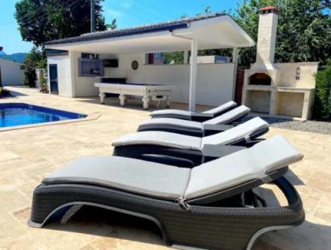
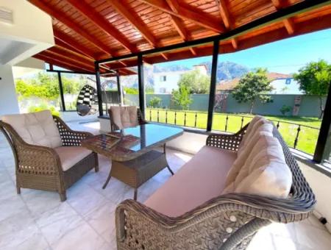
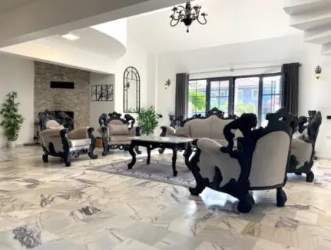
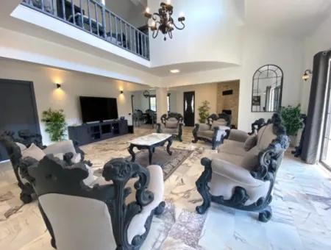

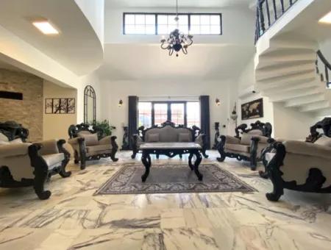
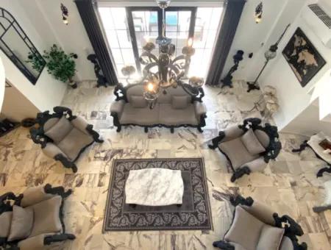
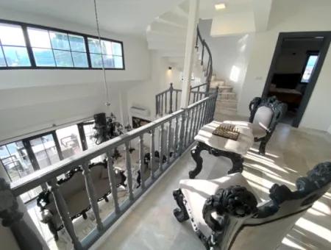
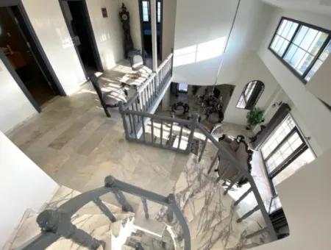
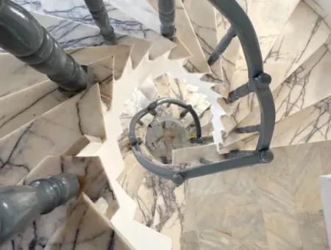
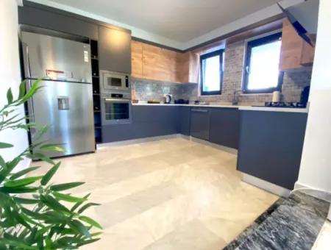
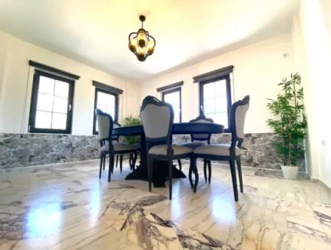
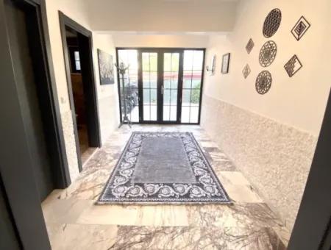
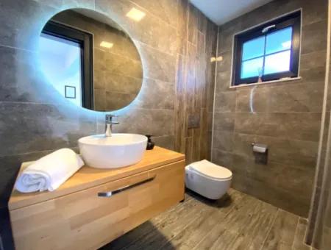
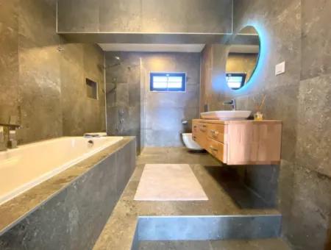
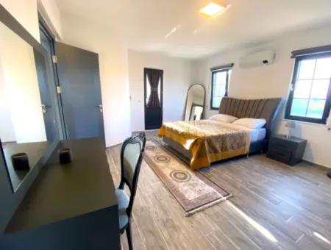
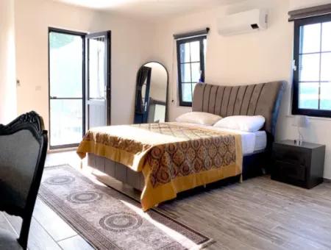
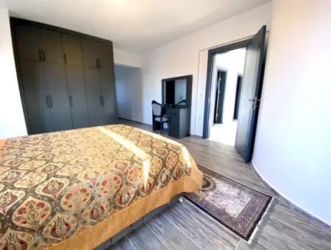
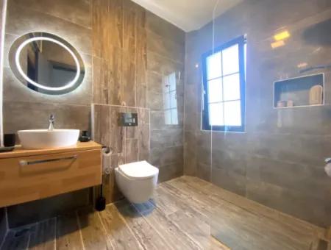
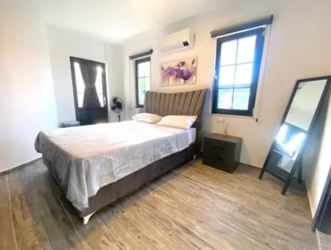
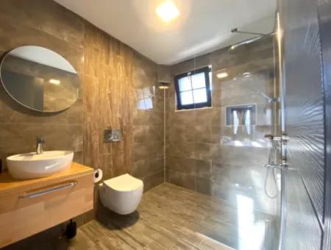
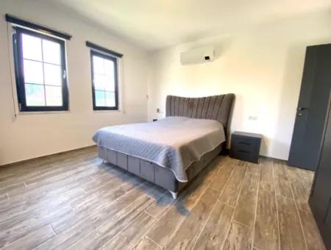
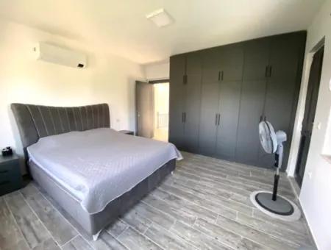
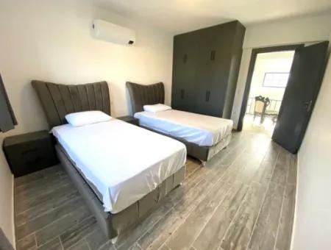
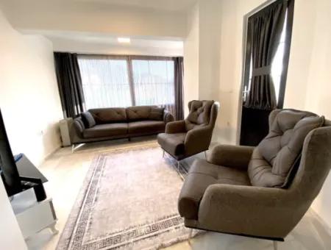
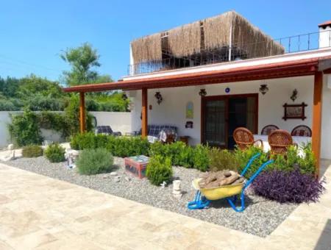
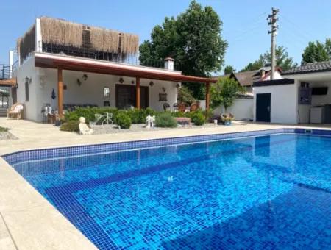
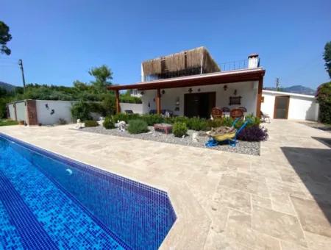
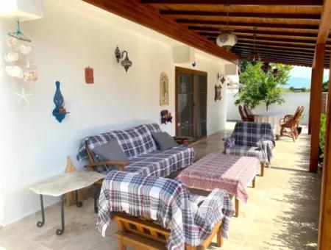
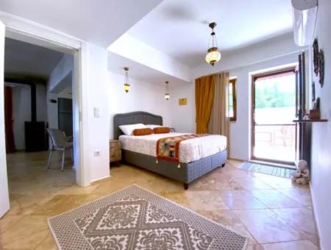
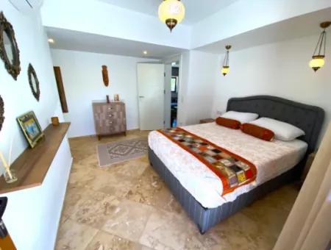
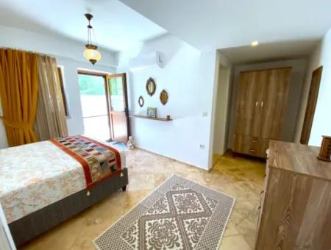
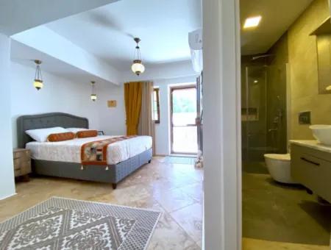
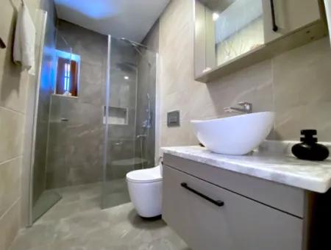
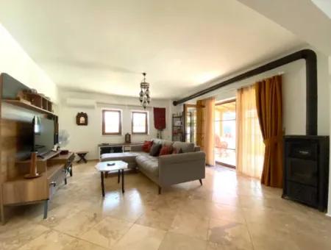
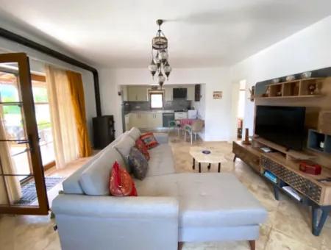
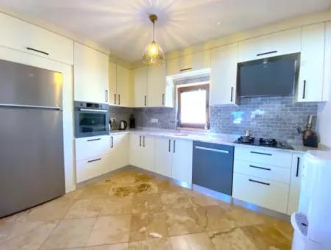
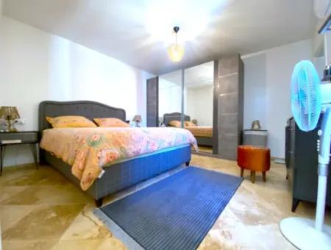
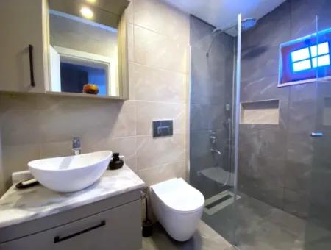
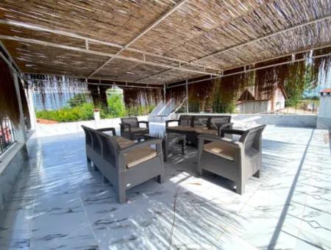
-
Property Price£ 950.000
- Property Date04-11-2024
- Property ID1421
-
Property Area
- Property StatusFor Sale
- Property TypeVip Villa
- Total m²1.150m²
- Available m²0m²
- Number Of Rooms8+3
- Number Of Bathrooms6 And Over
- Building AgeBetween 26-30
- Number Of Floors2
- Floor LocationUnspecified
- BalconyAvailable
- Type Of HeatingUnspecified
- Furniture ConditionFurnished - Furnished
- Build StatusSecond Hand
- Using StatusProperty Owner
- Available For LoanNo
- Suitable For SwapNo
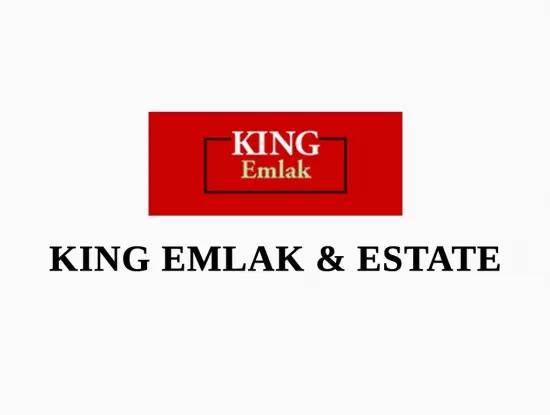
King Emlak & Estate
Real estate consultant
Description
Villa Splendid
A rare and exciting opportunity to acquire a truly unique and distinctive property, comprising not only one but two houses, situated just on the edge of Dalyan in Okçular village. The main building, often described as a fairy tale house, features striking and impressive architecture - you really won’t find anything that looks quite like this anywhere else in the region.
The property is ideally situated for easy access into both Dalyan and also the nearby Ortaca. Set back from the main Cevre Yolu road in a quiet area with mountain views on all sides, just out of the way of the main town but within pleasant walking distance into the centre of Dalyan (about 30 minutes on foot or a 5 minute drive). For convenience, the property is located just a few minutes stroll from the nearby shop, and just across the road from the popular Gunluku restaurant.
Both villas have been totally refurbished to a very high standard and are privately contained within a 1150sm fully enclosed walled garden complimented by a large variety of fruit trees, water fountain and generous lawn. There's a very sizable 50m swimming pool, and an outdoor bar, games area and purpose built barbecue - the perfect outdoor space for entertaining guests. A garage and workshop can be found at the end of the long private driveway, accessed by remote-controlled electronic gate, and security cameras covering the entire plot.
Inside, the ground floor comprises a hugely impressive spacious and airy living room, with a large modern kitchen and adjoining dining room to the side. The salon comes furnished with original ornate sofa and armchairs, perfectly adorning the grandeur of the space. Also downstairs is an ensuite double bedroom with its own access, and a generous entrance hall and ground floor WC to the front of the property.
Up a winding staircase to the first floor mezzanine, wich overlooks the lounge area, are a further four bedrooms (one of which is currently used as an upstairs salon providing additional living space) and main bathroom with both a walk-in shower and bathtub. Each of these rooms are generous doubles, three with balconies, and an ensuite in the considerable master bedroom. Up another level, the second floor loft space offers a very large versatile room, which currently houses a library and study but could easily function as a sixth bedroom, with the size of the main house comfortably accommodating 12 people.
Included in the grounds of the main property is an additional detached traditional Turkish-style bungalow. This second property is included in the sale and comprises two large double bedrooms, both with ensuite shower rooms, a spacious open plan salon-kitchen-diner, separate utility room, large veranda and roof terrace, and has its own garden area and private access. Perfect as an annex, a guest house, or a separate rental home in its own right.
YETKI BELGESI NUMARASI: 4800246
Features
-
Internal Features
WoodworkingSmart HouseAlarm - ThiefAlarm - FireAlaturka ToiletAmerican KitchenBuilt-In OvenElevatorBalconyBarbecueWhite GoodsPaintedDishwasherRefrigeratorClothes DryerWashing MachineLaundry RoomSteel DoorShowerWall PaperParents BathroomBakeryDressing RoomClosetVideo IntercomHilton BathroomHeat GlassJacuzziPlasterboardCellarAir ConditioningBathtubLaminate FloorMarleyFurnitureKitchen - Built-InKitchen - LaminateKitchen GasBlindsParquet FloorPvc JoineryCeramic FloorSet Top CookerSpot LightingWater HeaterFireplaceTerraceGeyserCloakroomFace Recognition And Fingerprint
-
Exterior Features
ElevatorSteam RoomSecurityHammamBoosterThermal InsulationGeneratorIndoor GarageDoormanDay NurseryCar ParkPlaygroundSaunaSound InsulationSidingSports AreaWater TankTennis CourtFire EscapeSwimming Pool - OutdoorSwimming Pool - Indoor
-
Front
WestEastSouthSouth WestSoutheastNorthNorthwestNortheast
-
Disability Appropriate
Car ParkingElevatorBathroomWide CorridorIntroduction - RampStairsKitchenRoom DoorParkSocket - Electrical SwitchHandle - RailingToiletSwimming Pool
-
Infrastructure
AdslFiber InternetIntercomCable TvTelephone LineSatelliteWi-Fi
-
Neighborhood
The MallMunicipalityMosqueCemeviNext To Sea ShorePharmacyAmusement CenterFairHospitalSynagoguePrimary SchoolFire DepartmentThe ChurchHigh SchoolMarketParkPolice StationThe Health ClinicNeighborhood MarketFitness CenterTown CenterUniversity
-
Transportation
HighwayEurasian TunnelBosphorus BridgesStreetSea BusMini-BusE-5AirportScaffoldingMarmarayMetroMetrobusMinibusBushaltestelleBeachCable CarTramcarRailway Station
-
View
BosphorusStreetMountainSeaNatureLakePoolRiverParkCityValleyGreen Area
-
Residential Type
MezzanineSplit Floor DuplexGarden DuplexGarden FloorHouse With A GardenRoof DuplexDuplexTop FloorGround FloorTwin HouseFloor DuplexIndependent EntryTerrace FloorReverse DuplexTriplex
This advert has been viewed 5.261 times.
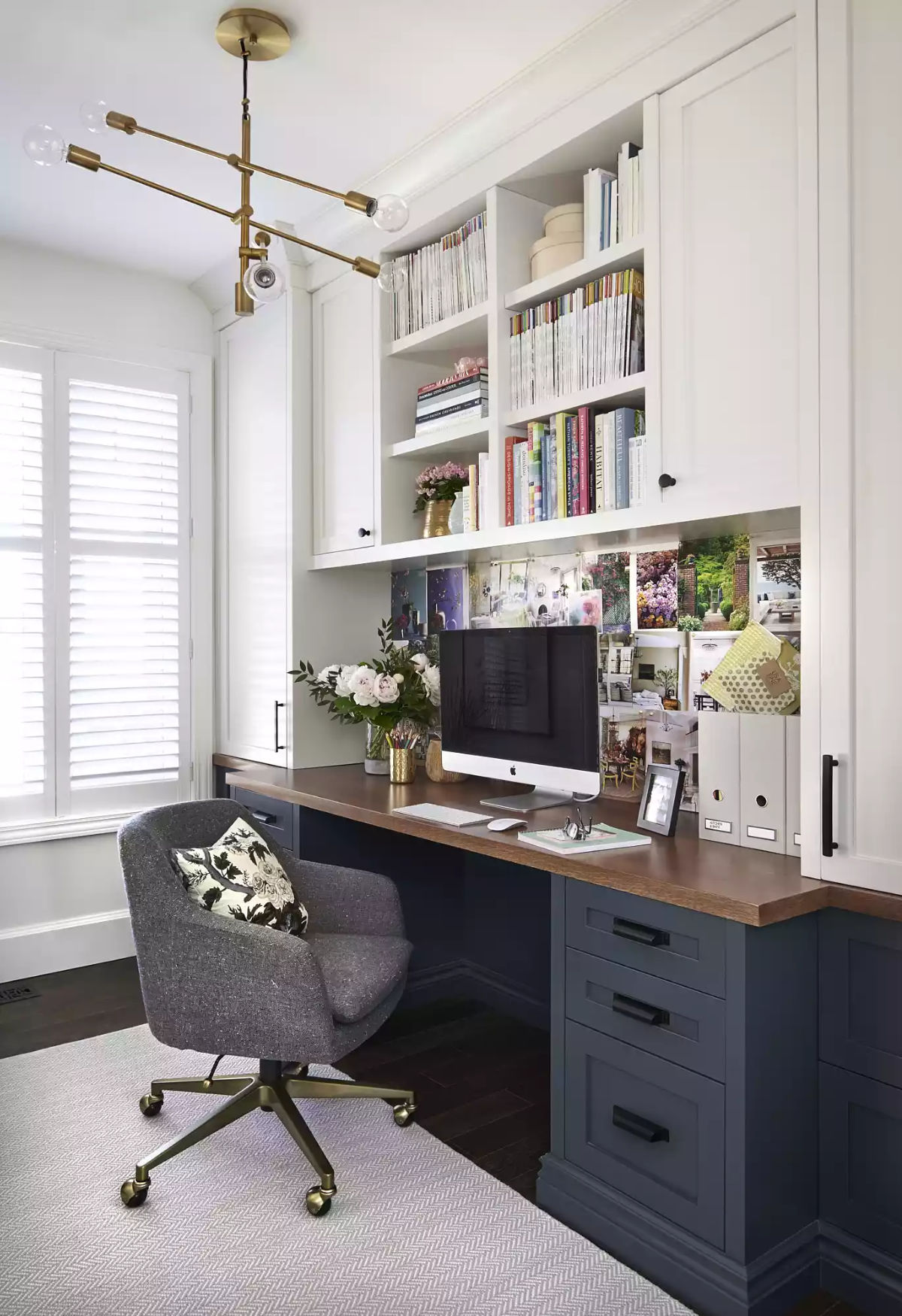
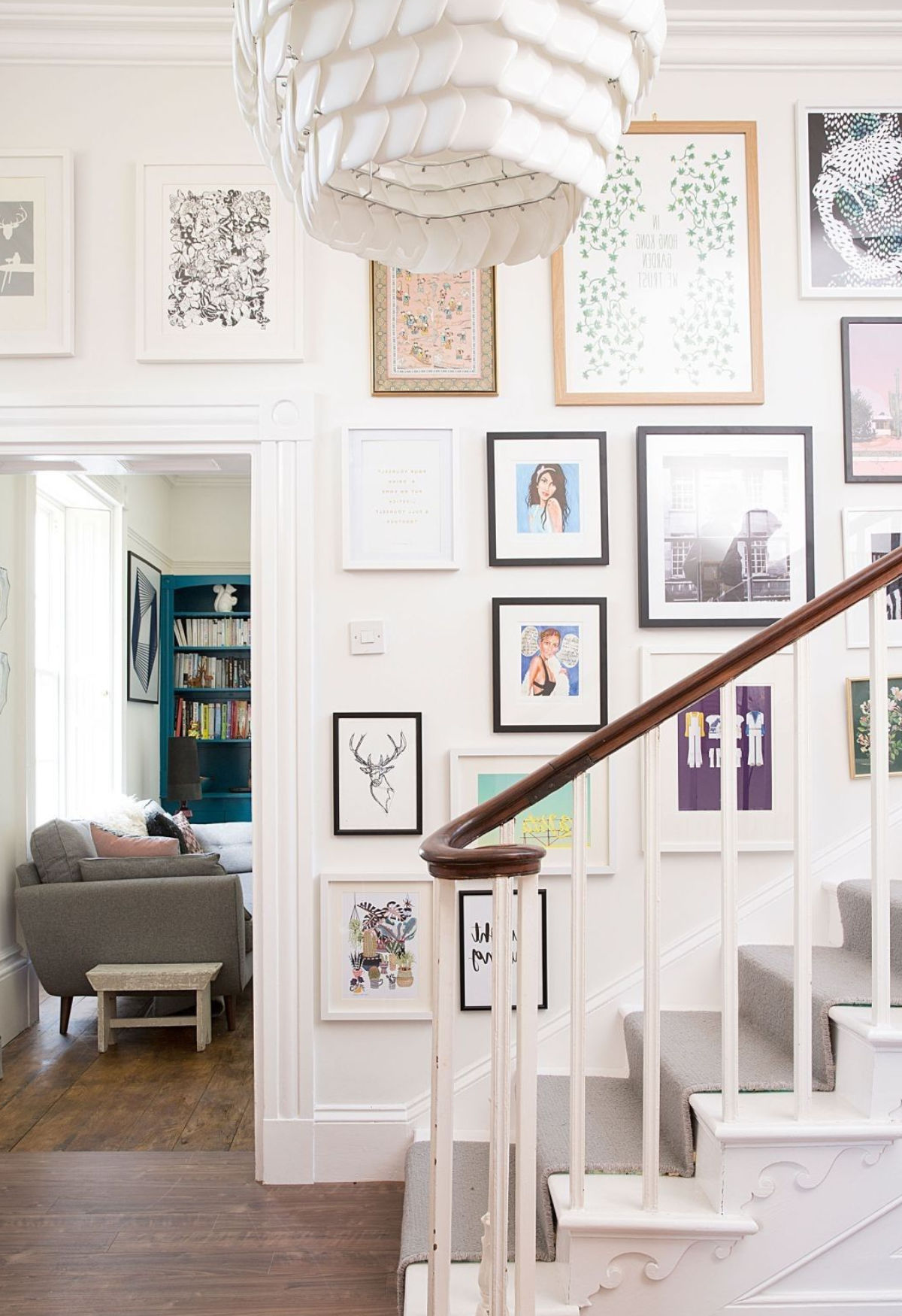


-
Property Price£ 950.000
- Property Date04-11-2024
- Property ID1421
-
Property Area
- Property StatusFor Sale
- Property TypeVip Villa
- Total m²1.150m²
- Available m²0m²
- Number Of Rooms8+3
- Number Of Bathrooms6 And Over
- Building AgeBetween 26-30
- Number Of Floors2
- Floor LocationUnspecified
- BalconyAvailable
- Type Of HeatingUnspecified
- Furniture ConditionFurnished - Furnished
- Build StatusSecond Hand
- Using StatusProperty Owner
- Available For LoanNo
- Suitable For SwapNo
Description
Villa Splendid
A rare and exciting opportunity to acquire a truly unique and distinctive property, comprising not only one but two houses, situated just on the edge of Dalyan in Okçular village. The main building, often described as a fairy tale house, features striking and impressive architecture - you really won’t find anything that looks quite like this anywhere else in the region.
The property is ideally situated for easy access into both Dalyan and also the nearby Ortaca. Set back from the main Cevre Yolu road in a quiet area with mountain views on all sides, just out of the way of the main town but within pleasant walking distance into the centre of Dalyan (about 30 minutes on foot or a 5 minute drive). For convenience, the property is located just a few minutes stroll from the nearby shop, and just across the road from the popular Gunluku restaurant.
Both villas have been totally refurbished to a very high standard and are privately contained within a 1150sm fully enclosed walled garden complimented by a large variety of fruit trees, water fountain and generous lawn. There's a very sizable 50m swimming pool, and an outdoor bar, games area and purpose built barbecue - the perfect outdoor space for entertaining guests. A garage and workshop can be found at the end of the long private driveway, accessed by remote-controlled electronic gate, and security cameras covering the entire plot.
Inside, the ground floor comprises a hugely impressive spacious and airy living room, with a large modern kitchen and adjoining dining room to the side. The salon comes furnished with original ornate sofa and armchairs, perfectly adorning the grandeur of the space. Also downstairs is an ensuite double bedroom with its own access, and a generous entrance hall and ground floor WC to the front of the property.
Up a winding staircase to the first floor mezzanine, wich overlooks the lounge area, are a further four bedrooms (one of which is currently used as an upstairs salon providing additional living space) and main bathroom with both a walk-in shower and bathtub. Each of these rooms are generous doubles, three with balconies, and an ensuite in the considerable master bedroom. Up another level, the second floor loft space offers a very large versatile room, which currently houses a library and study but could easily function as a sixth bedroom, with the size of the main house comfortably accommodating 12 people.
Included in the grounds of the main property is an additional detached traditional Turkish-style bungalow. This second property is included in the sale and comprises two large double bedrooms, both with ensuite shower rooms, a spacious open plan salon-kitchen-diner, separate utility room, large veranda and roof terrace, and has its own garden area and private access. Perfect as an annex, a guest house, or a separate rental home in its own right.
YETKI BELGESI NUMARASI: 4800246
Our team of experts, you can find the best property for you release.
Professionalism is just a phone call away! Let us help you meet your needs and investment real estate.
Active Visitors:57
Total Visitors:78.490.702
Total Page Views:81.648.082
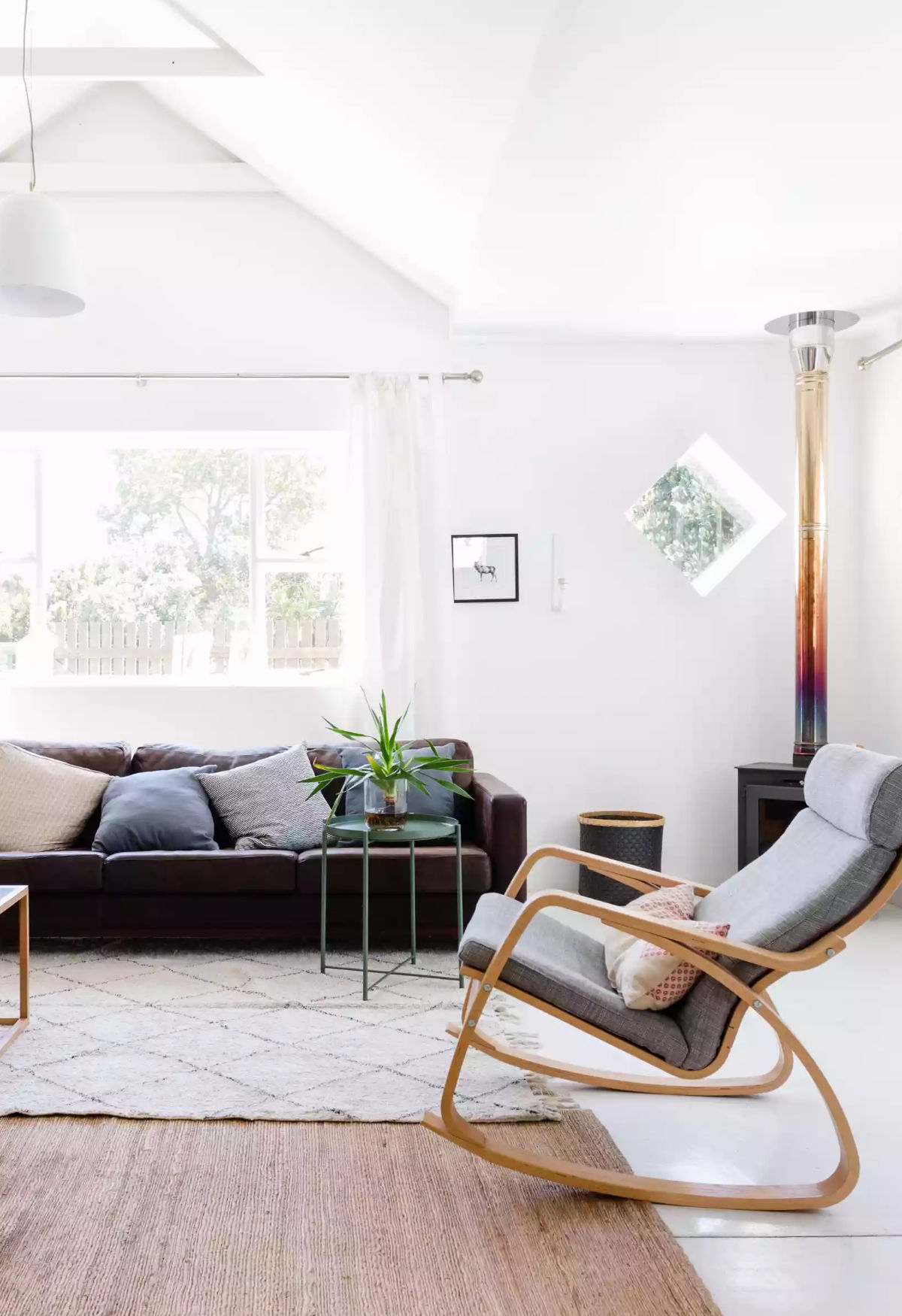
Advertise My Property
For the sale or rental of your real estate, you can reach our authorized real estate consultants by filling out the form below.
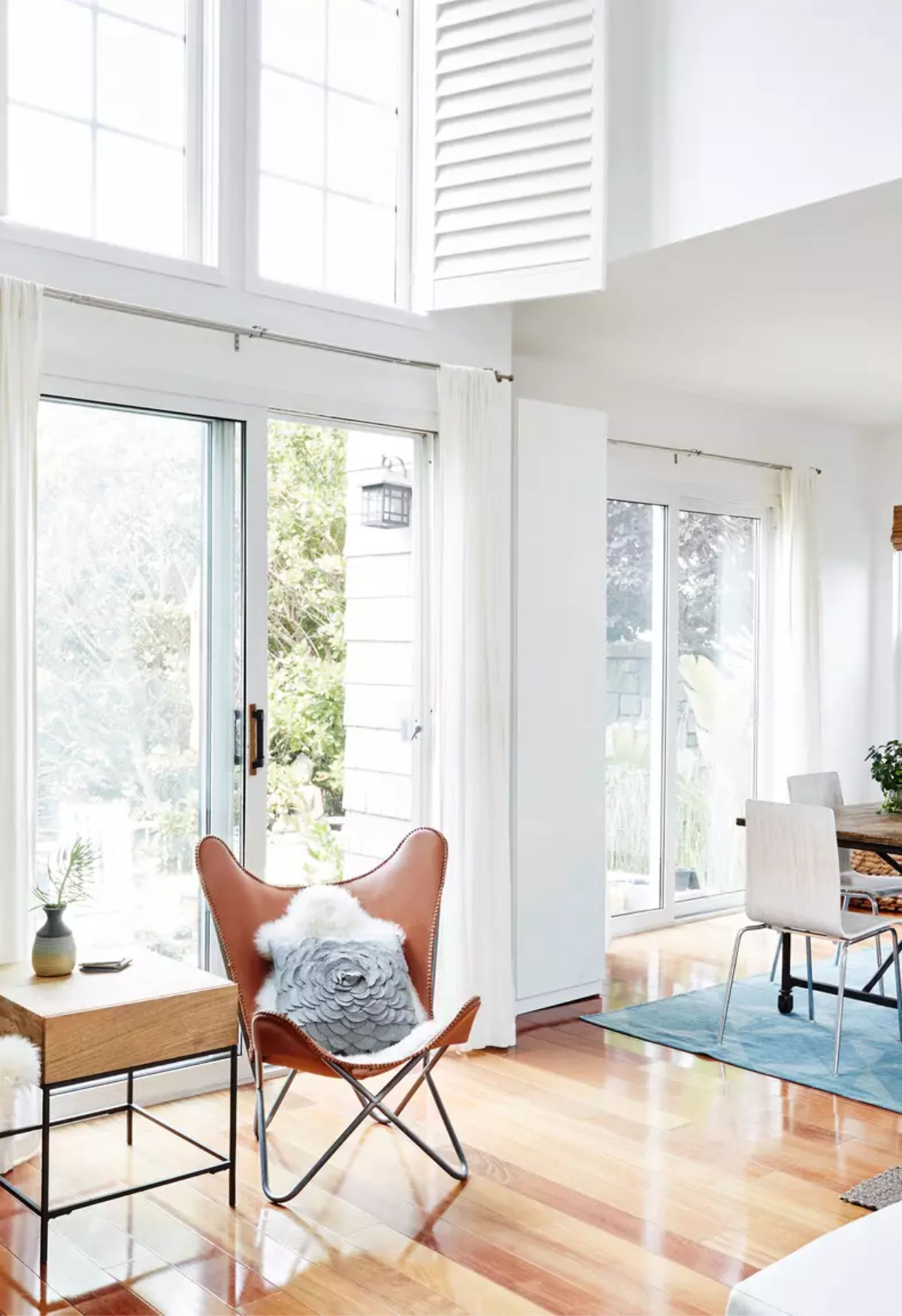
Find Me Property
If you could not find the real estate you are looking for, you can reach our authorized real estate consultants by filling out the form below.
