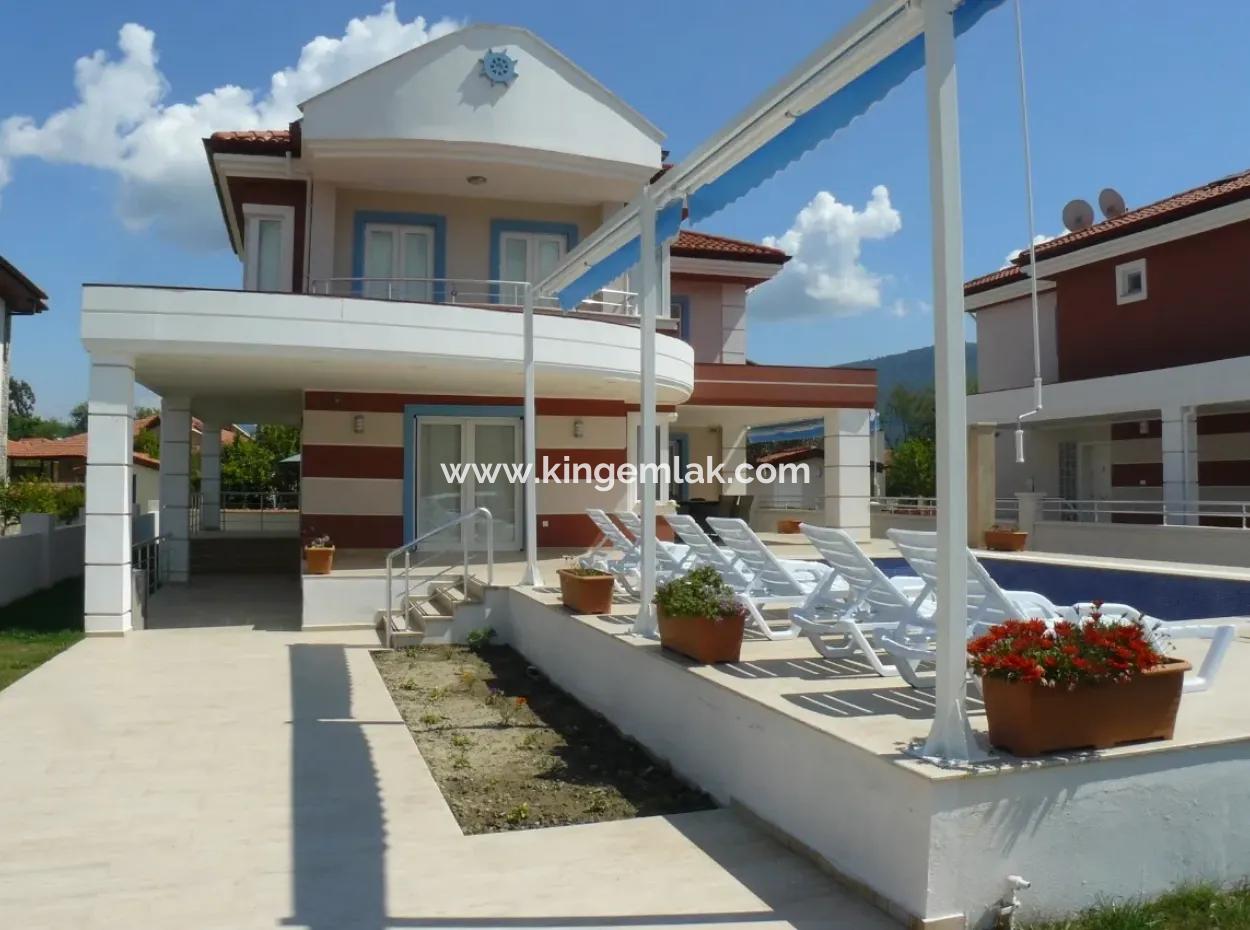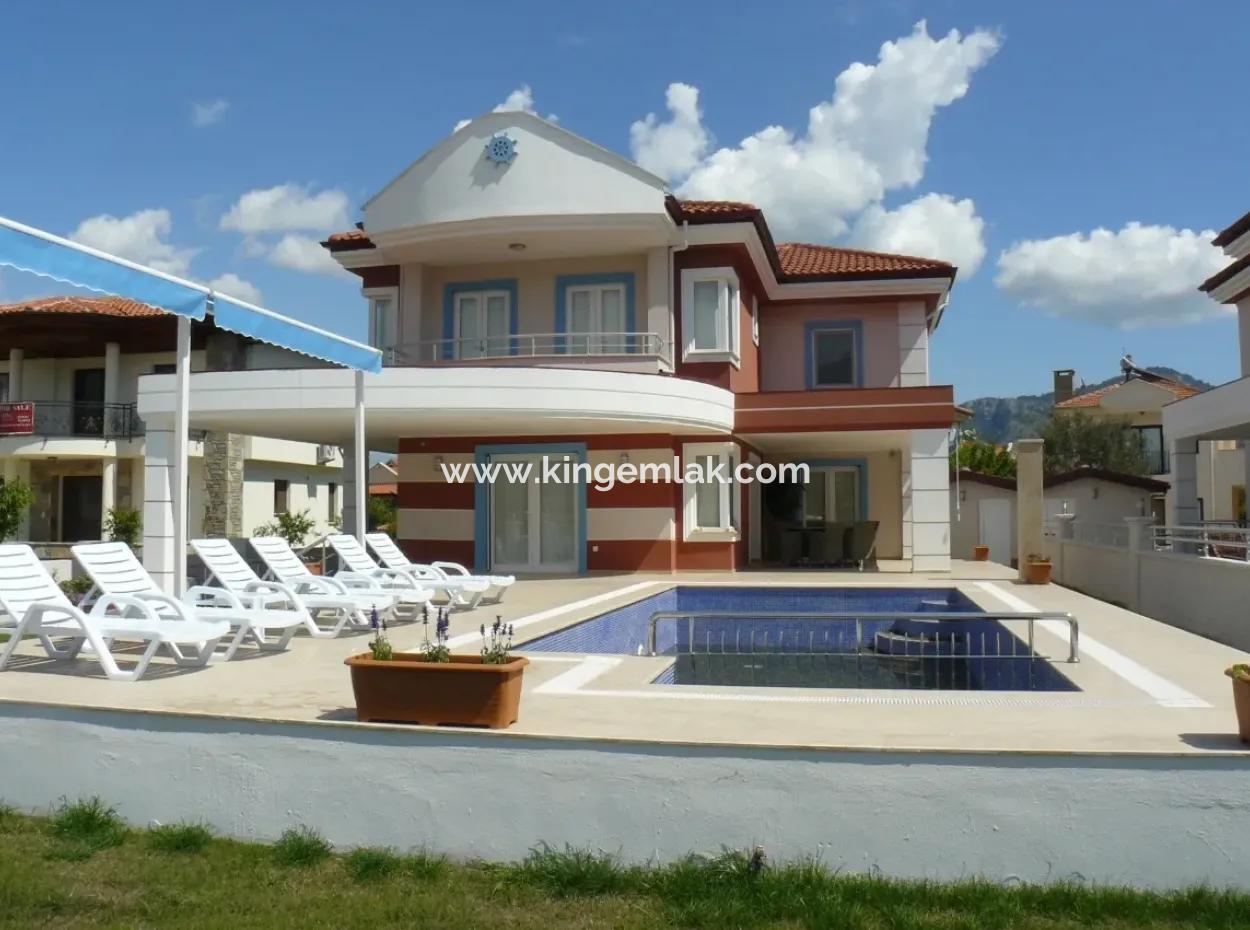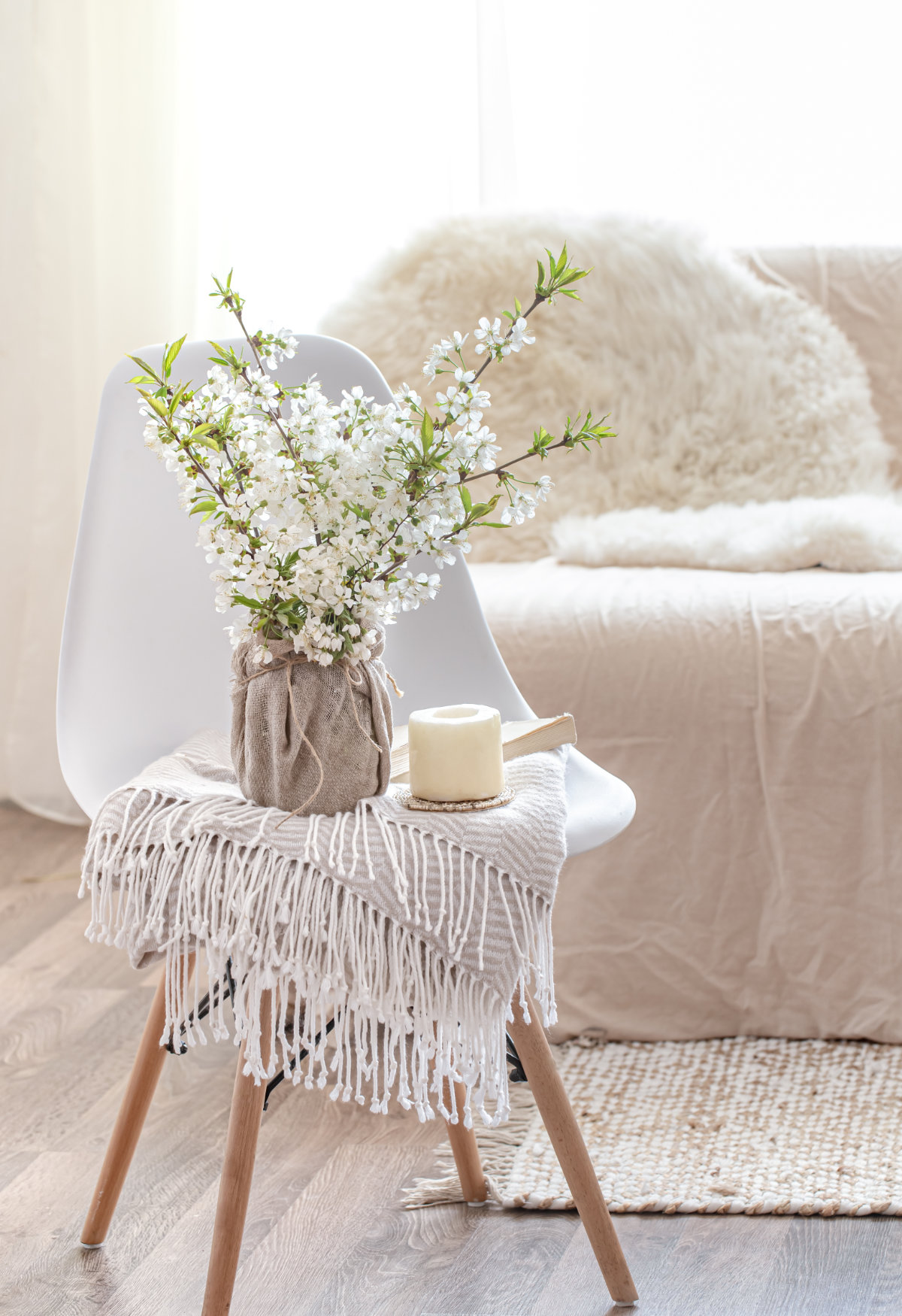- 38.0206
- 43.2155
- 50.3811
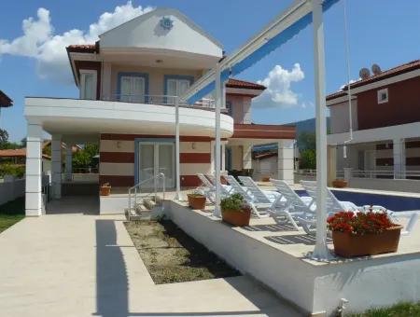
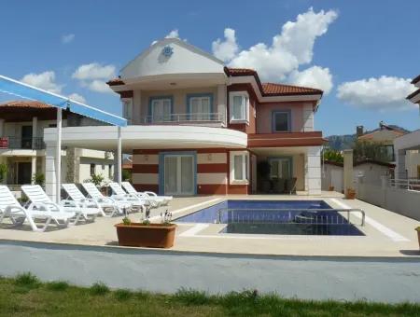
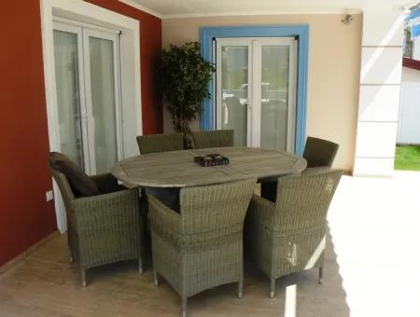
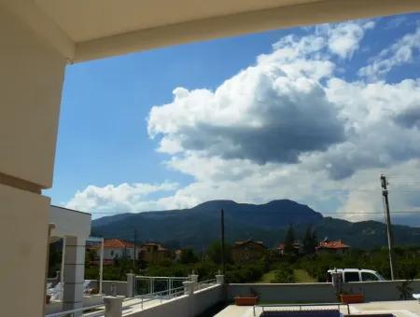
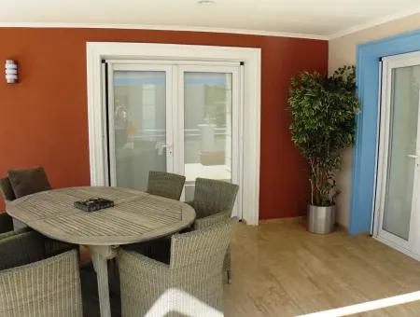
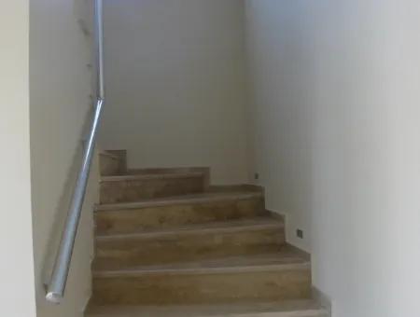
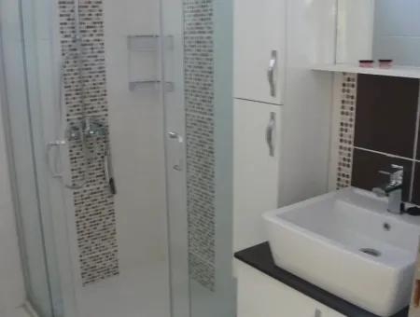
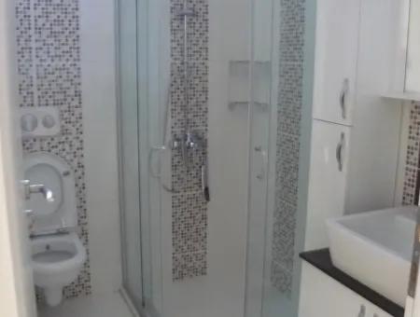
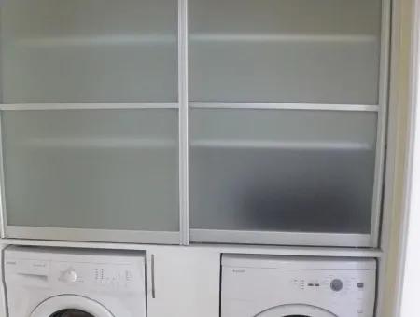
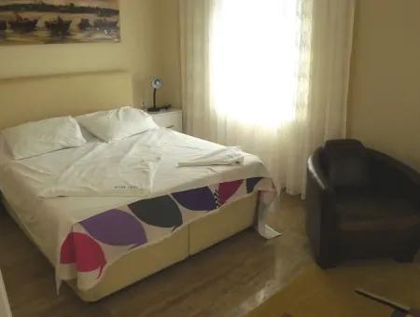
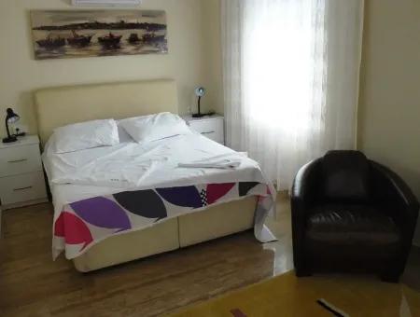
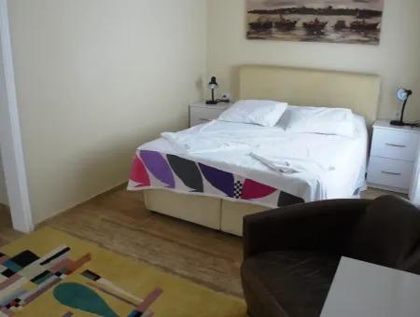
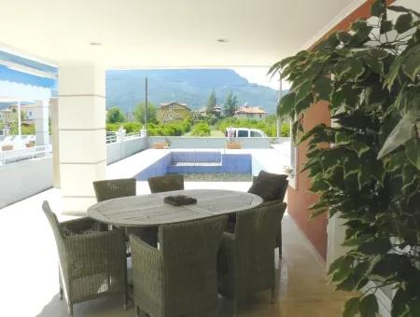
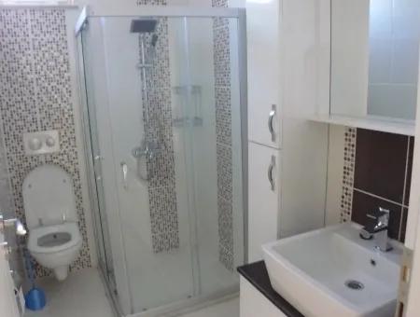
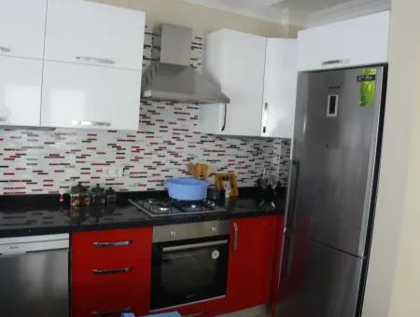
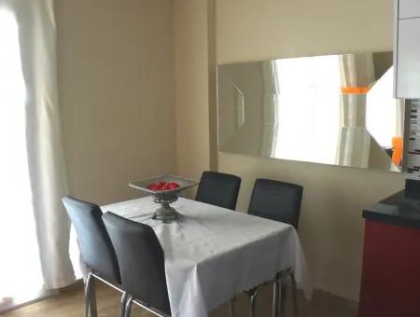
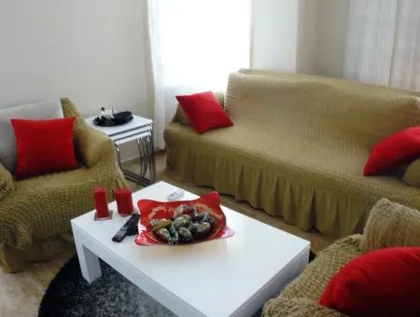
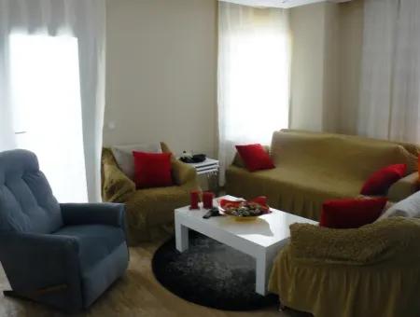
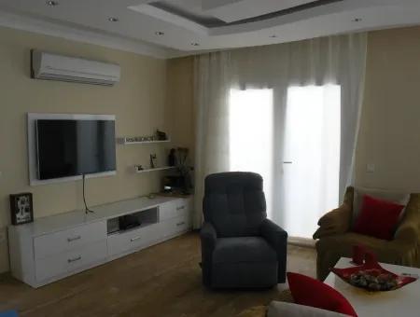
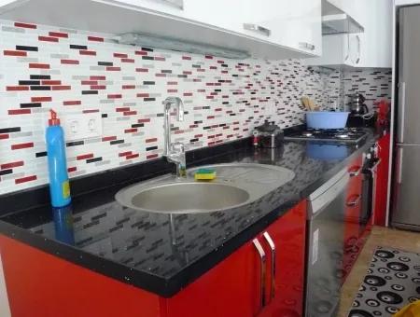
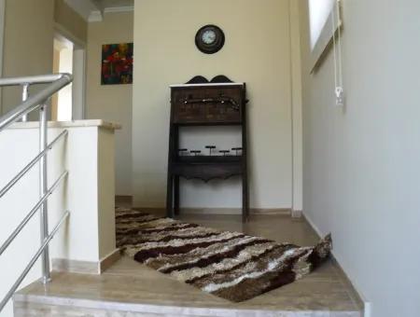
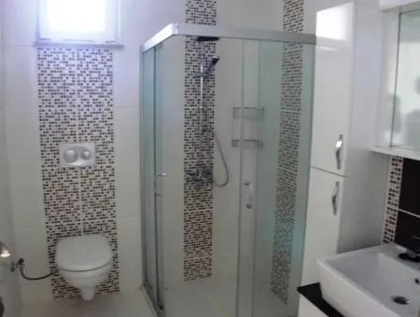
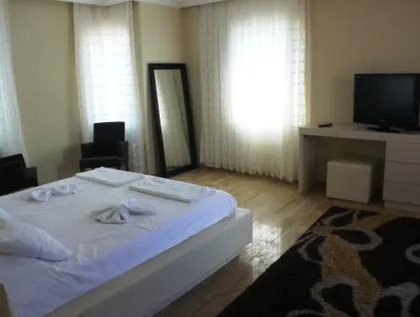
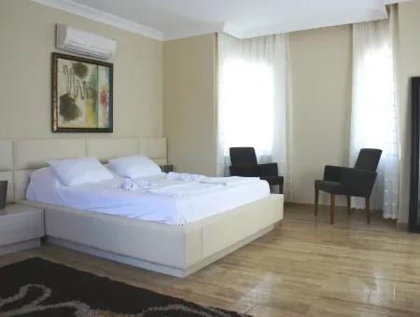
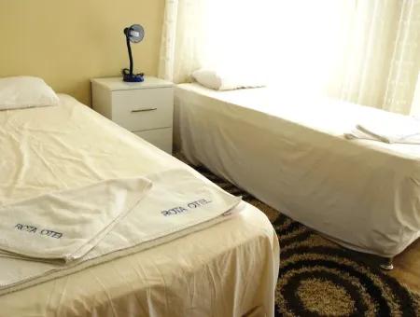
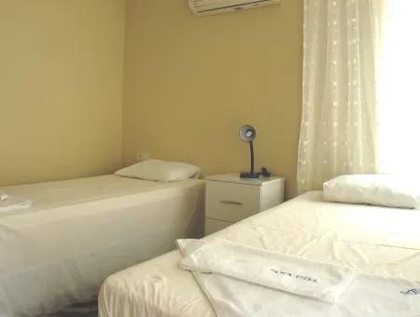
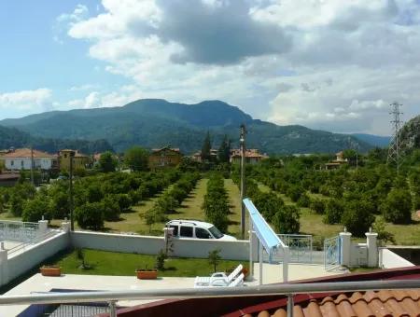
-
Property Price£ 450.000
- Property Date19-12-2023
- Property ID1052
-
Property Area
- Property StatusFor Sale
- Property TypeVilla
- Total m²150m²
- Available m²150m²
- Number Of Rooms4+1
- Number Of Bathrooms5
- Building AgeUnspecified
- Number Of FloorsUnspecified
- Floor LocationUnspecified
- BalconyAvailable
- Type Of HeatingAir Conditioning
- Furniture ConditionFurnished - Furnished
- Build StatusUnspecified
- Using StatusNo Tenant
- Available For LoanYes
- Suitable For SwapNo
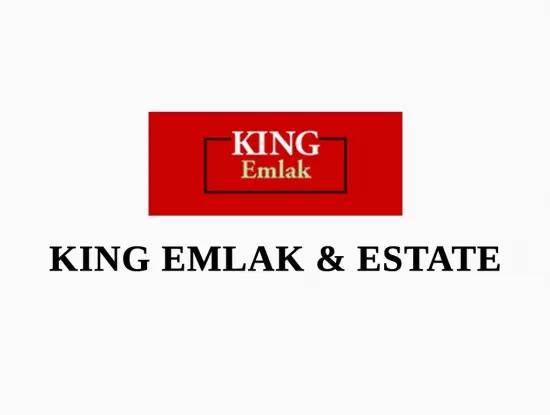
King Emlak & Estate
Description
Heywood Villa
This property comprises of a luxury villas with 4 bedrooms, own walled and gated large plot. The villa has a private pool and huge terrace space. Heywood villa was finished in May 2013. The town is a 10 minute walk away, the villa being located in north Gülpınar, a quiet and pretty area of Dalyan that is not over crowded so you can relax in peace and quiet.
External:
Most of the garden is taken up with the pool and huge surrounding terrace. The space surrounding the terrace is laid with a well-kept lawn and has a couple of trees planted. The terrace has lots of shaded area with the pool seeing the sun for most of the day.
There is an artesian water pump in the garden and a large upstairs balcony. The main entrance to the villa is at the side of the property.
Internal:
All windows and doors are doubled glazed throughout. The hot water is supplied by boiler and solar panels. The property is being sold unfurnished.
Ground floor:
Lounge /Kitchen (17ft 6” x 18ft 3”) 535cm x 560cm Open plan lounge kitchen area with travertine floors and attractive light fittings set in areas of suspended ceilings. The kitchen is well laid out with modern, red & black kitchen units finished with grey mosaic style splashback and dark granite worktops.
The lounge has access onto the terrace through double patio doors.
Shower room (7ft 3” x 5ft 5”) 220cm x 167cm The 1st shared shower room in the property includes a modern wall mounted sink, toilet and a large glass shower cubicle. Finished with stylish white & brown tiles.
A large utility space between the bathroom and 1st bedroom includes a washing machine, tumble dryer and lots of storage with a frosted glass door.
Bedroom (8ft 10” x 15ft 7”) 270cm x 475cm Double bedroom with en suite shower room and a large dressing space with built-in wardobes (155cm x 215cm). A downstairs bedroom is ideal for those with limited mobility.
En suite (7ft 9” x 5ft 1”) 240cm x 155cm Tiled floor- to-ceiling, a walk-in shower with glass sliding doors and a wall-mounted sink and toilet.
First floors:
One of the key upstairs features is the large hallway and window letting lots of light into the wide stairwell.
Bedroom 2 (14ft 4” x 8ft 3’) 435cm x 565cm Double bedroom with dual aspect windows, an en suite shower room and built in wardrobes.
En suite (7ft 1” x 5ft 7”) 215cm x 170cm Tiled floor-to-ceiling, a walk-in shower with glass sliding doors and a wall-mounted sink and toilet.
Bedroom 3 (10ft 7” x 10ft 7”) 325cm x 325cm Large double bedroom with glass patio door access to the front balcony overlooking the pool, garden and mountains.
En suite (4ft 5” x 8ft 10”) 135cm x 270cm Tiled floor-to-ceiling, a walk-in shower with glass sliding doors and a wall-mounted sink and toilet.
Bedroom 4 (9ft 9” x 10ft 6”) 300cm x 320cm Large double bedroom with glass patio door access to the front balcony overlooking the pool, garden and mountains.
En suite (7ft 1” x 5ft 7”) 135cm x 270cm Tiled floor-to-ceiling, with a shower , fitted units with integrated sink , a vanity unit and pedestal toilet.
Sales Price:450,000gbp
** The Turkish price is correct on the day of listing it however the seller is asking for a GBP amount therefore the TL changes as the exchange rates fluctuates.
MUGLA VALILIGI
TICARET IL MUDURLUGU
TASINMAZ TICARETI YETKI BELGESI
DALYAN YAPI EMLAK TUR.SAN.VE TIC.LTD.STI - KING EMLAK
MERSIS NO: 0269040944200011
YETKI BELGESI NUMARASI: 4800246
ODA KAYIT NO: ORTACA / 1528
DALYAN MAH.ATATURK BUL.35/A ORTACA MUGLA
Features
-
Internal Features
WoodworkingSmart HouseAlarm - ThiefAlarm - FireAlaturka ToiletAmerican KitchenBuilt-In OvenElevatorBalconyBarbecueWhite GoodsPaintedDishwasherRefrigeratorClothes DryerWashing MachineLaundry RoomSteel DoorShowerWall PaperParents BathroomBakeryDressing RoomClosetVideo IntercomHilton BathroomHeat GlassJacuzziPlasterboardCellarAir ConditioningBathtubLaminate FloorMarleyFurnitureKitchen - Built-InKitchen - LaminateKitchen GasBlindsParquet FloorPvc JoineryCeramic FloorSet Top CookerSpot LightingWater HeaterFireplaceTerraceGeyserCloakroomFace Recognition And Fingerprint
-
Exterior Features
ElevatorSteam RoomSecurityHammamBoosterThermal InsulationGeneratorIndoor GarageDoormanDay NurseryCar ParkPlaygroundSaunaSound InsulationSidingSports AreaWater TankTennis CourtFire EscapeSwimming Pool - OutdoorSwimming Pool - Indoor
-
Front
WestEastSouthSouth WestSoutheastNorthNorthwestNortheast
-
Disability Appropriate
Car ParkingElevatorBathroomWide CorridorIntroduction - RampStairsKitchenRoom DoorParkSocket - Electrical SwitchHandle - RailingToiletSwimming Pool
-
Infrastructure
AdslFiber InternetIntercomCable TvTelephone LineSatelliteWi-Fi
-
Neighborhood
The MallMunicipalityMosqueCemeviNext To Sea ShorePharmacyAmusement CenterFairHospitalSynagoguePrimary SchoolFire DepartmentThe ChurchHigh SchoolMarketParkPolice StationThe Health ClinicNeighborhood MarketFitness CenterTown CenterUniversity
-
Transportation
HighwayEurasian TunnelBosphorus BridgesStreetSea BusMini-BusE-5AirportScaffoldingMarmarayMetroMetrobusMinibusBushaltestelleBeachCable CarTramcarRailway Station
-
View
BosphorusStreetMountainSeaNatureLakePoolRiverParkCityValleyGreen Area
-
Residential Type
MezzanineSplit Floor DuplexGarden DuplexGarden FloorHouse With A GardenRoof DuplexDuplexTop FloorGround FloorTwin HouseFloor DuplexIndependent EntryTerrace FloorReverse DuplexTriplex
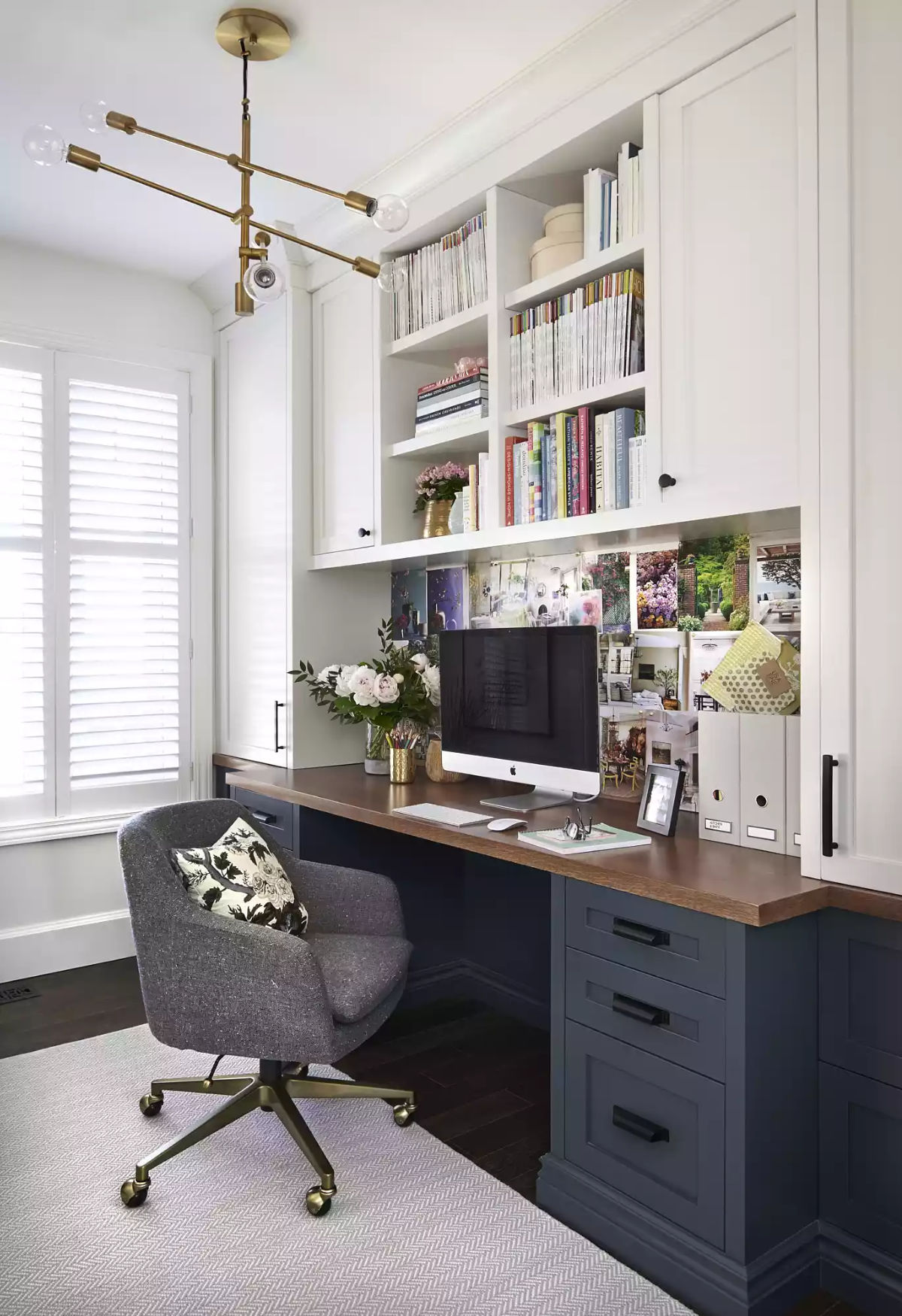
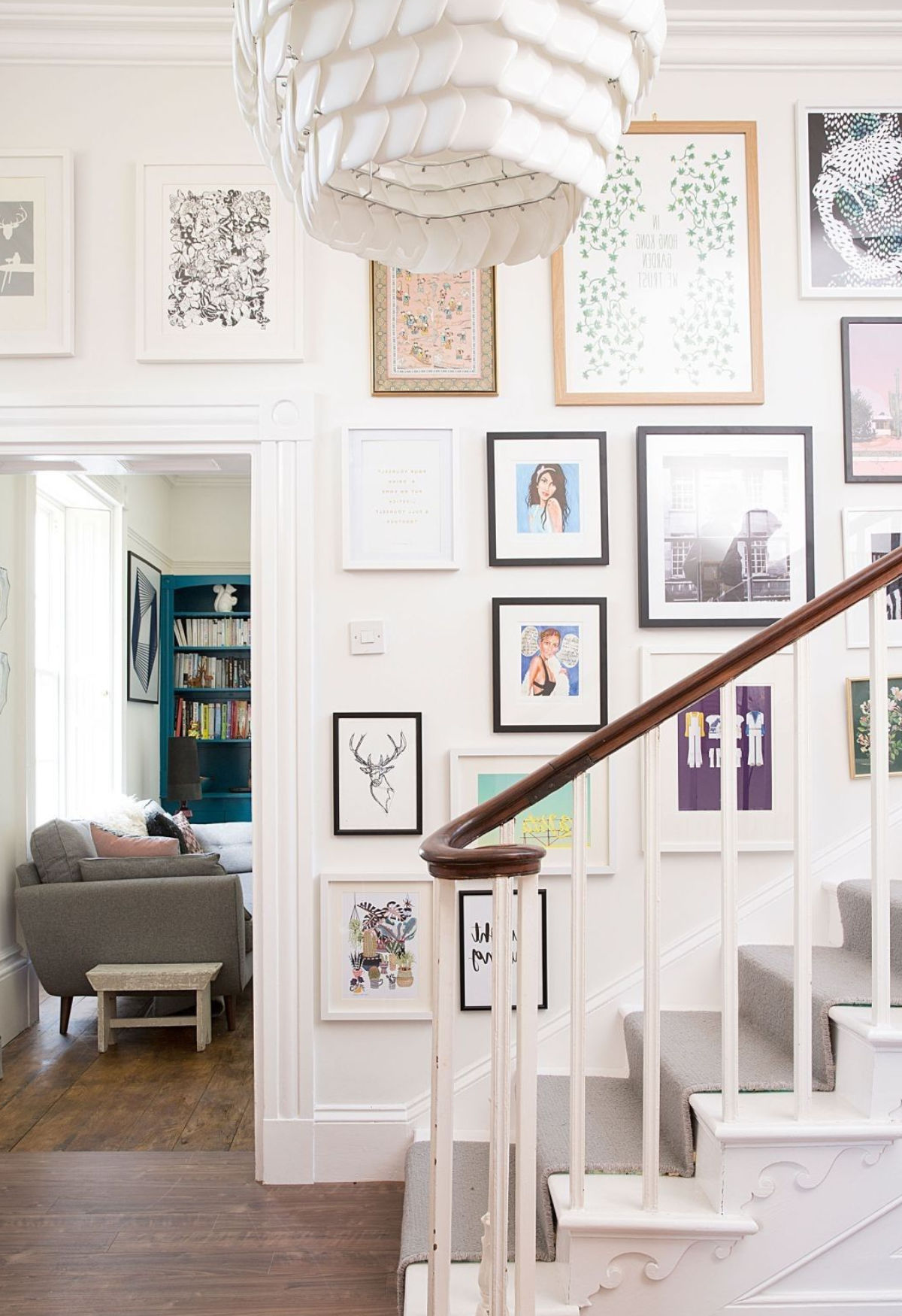


-
Property Price£ 450.000
- Property Date19-12-2023
- Property ID1052
-
Property Area
- Property StatusFor Sale
- Property TypeVilla
- Total m²150m²
- Available m²150m²
- Number Of Rooms4+1
- Number Of Bathrooms5
- Building AgeUnspecified
- Number Of FloorsUnspecified
- Floor LocationUnspecified
- BalconyAvailable
- Type Of HeatingAir Conditioning
- Furniture ConditionFurnished - Furnished
- Build StatusUnspecified
- Using StatusNo Tenant
- Available For LoanYes
- Suitable For SwapNo
Description
Heywood Villa
This property comprises of a luxury villas with 4 bedrooms, own walled and gated large plot. The villa has a private pool and huge terrace space. Heywood villa was finished in May 2013. The town is a 10 minute walk away, the villa being located in north Gülpınar, a quiet and pretty area of Dalyan that is not over crowded so you can relax in peace and quiet.
External:
Most of the garden is taken up with the pool and huge surrounding terrace. The space surrounding the terrace is laid with a well-kept lawn and has a couple of trees planted. The terrace has lots of shaded area with the pool seeing the sun for most of the day.
There is an artesian water pump in the garden and a large upstairs balcony. The main entrance to the villa is at the side of the property.
Internal:
All windows and doors are doubled glazed throughout. The hot water is supplied by boiler and solar panels. The property is being sold unfurnished.
Ground floor:
Lounge /Kitchen (17ft 6” x 18ft 3”) 535cm x 560cm Open plan lounge kitchen area with travertine floors and attractive light fittings set in areas of suspended ceilings. The kitchen is well laid out with modern, red & black kitchen units finished with grey mosaic style splashback and dark granite worktops.
The lounge has access onto the terrace through double patio doors.
Shower room (7ft 3” x 5ft 5”) 220cm x 167cm The 1st shared shower room in the property includes a modern wall mounted sink, toilet and a large glass shower cubicle. Finished with stylish white & brown tiles.
A large utility space between the bathroom and 1st bedroom includes a washing machine, tumble dryer and lots of storage with a frosted glass door.
Bedroom (8ft 10” x 15ft 7”) 270cm x 475cm Double bedroom with en suite shower room and a large dressing space with built-in wardobes (155cm x 215cm). A downstairs bedroom is ideal for those with limited mobility.
En suite (7ft 9” x 5ft 1”) 240cm x 155cm Tiled floor- to-ceiling, a walk-in shower with glass sliding doors and a wall-mounted sink and toilet.
First floors:
One of the key upstairs features is the large hallway and window letting lots of light into the wide stairwell.
Bedroom 2 (14ft 4” x 8ft 3’) 435cm x 565cm Double bedroom with dual aspect windows, an en suite shower room and built in wardrobes.
En suite (7ft 1” x 5ft 7”) 215cm x 170cm Tiled floor-to-ceiling, a walk-in shower with glass sliding doors and a wall-mounted sink and toilet.
Bedroom 3 (10ft 7” x 10ft 7”) 325cm x 325cm Large double bedroom with glass patio door access to the front balcony overlooking the pool, garden and mountains.
En suite (4ft 5” x 8ft 10”) 135cm x 270cm Tiled floor-to-ceiling, a walk-in shower with glass sliding doors and a wall-mounted sink and toilet.
Bedroom 4 (9ft 9” x 10ft 6”) 300cm x 320cm Large double bedroom with glass patio door access to the front balcony overlooking the pool, garden and mountains.
En suite (7ft 1” x 5ft 7”) 135cm x 270cm Tiled floor-to-ceiling, with a shower , fitted units with integrated sink , a vanity unit and pedestal toilet.
Sales Price:450,000gbp
** The Turkish price is correct on the day of listing it however the seller is asking for a GBP amount therefore the TL changes as the exchange rates fluctuates.
MUGLA VALILIGI
TICARET IL MUDURLUGU
TASINMAZ TICARETI YETKI BELGESI
DALYAN YAPI EMLAK TUR.SAN.VE TIC.LTD.STI - KING EMLAK
MERSIS NO: 0269040944200011
YETKI BELGESI NUMARASI: 4800246
ODA KAYIT NO: ORTACA / 1528
DALYAN MAH.ATATURK BUL.35/A ORTACA MUGLA
Our team of experts, you can find the best property for you release.
Professionalism is just a phone call away! Let us help you meet your needs and investment real estate.
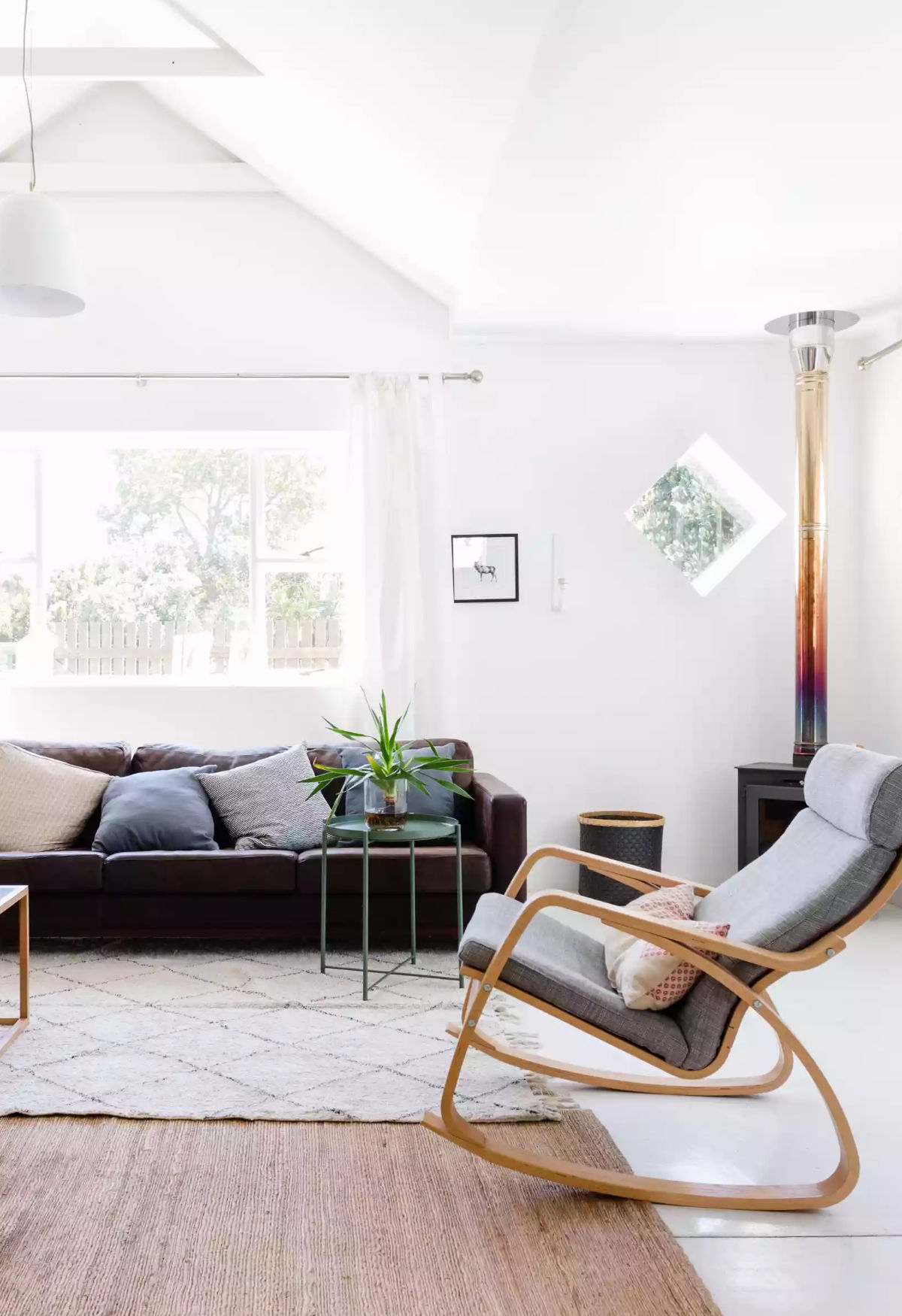
Advertise My Property
For the sale or rental of your real estate, you can reach our authorized real estate consultants by filling out the form below.
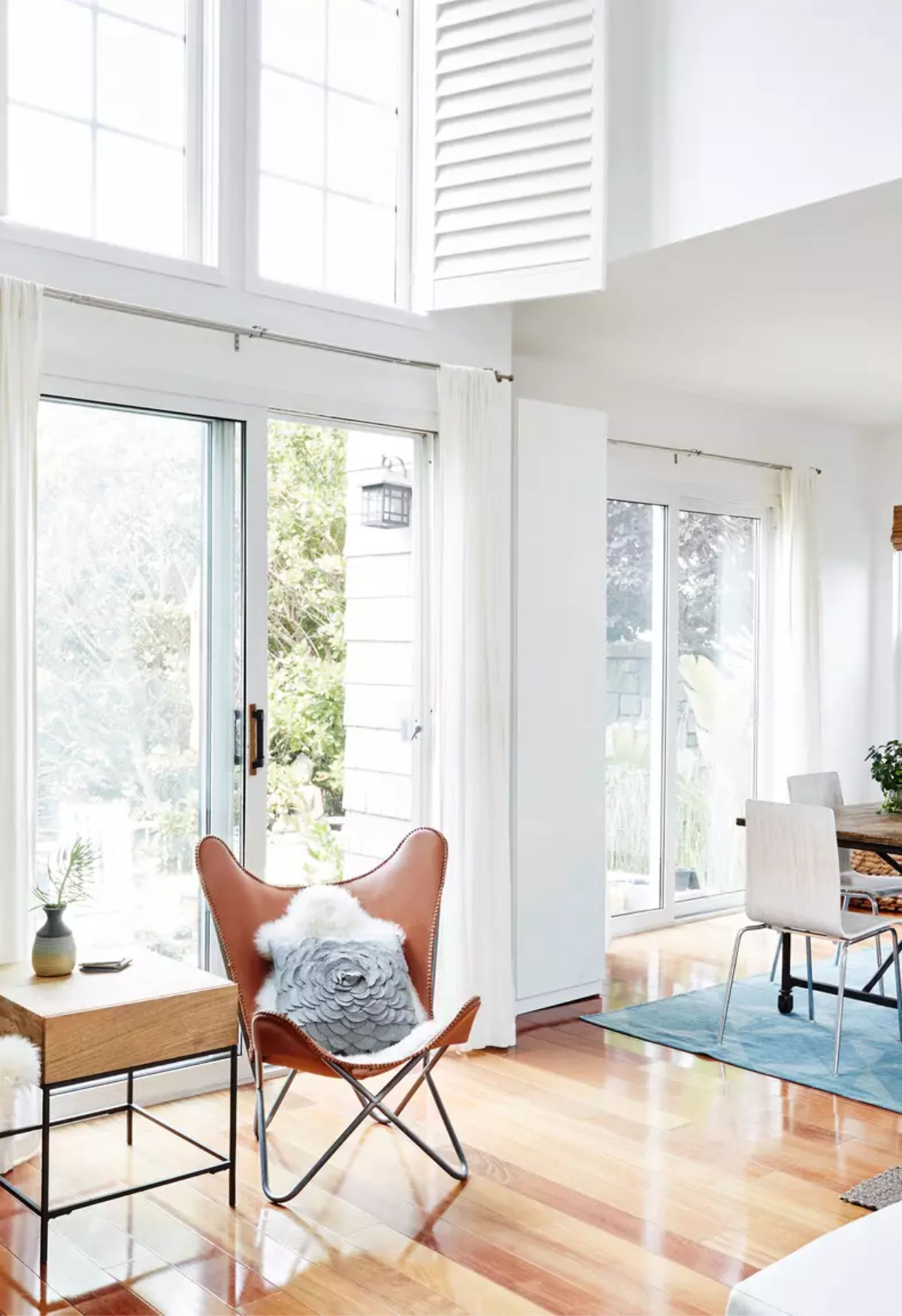
Find Me Property
If you could not find the real estate you are looking for, you can reach our authorized real estate consultants by filling out the form below.

